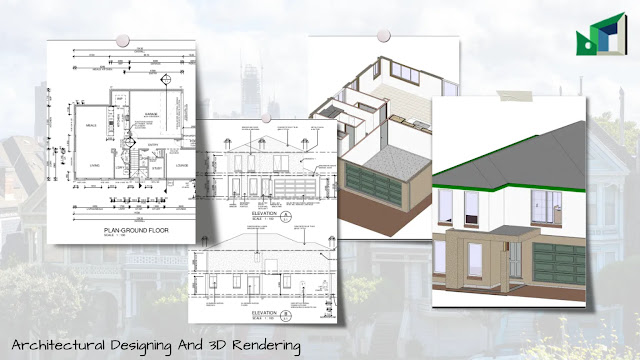Recently, the AEC Sector has become more developed and advanced, and 3D Architectural Rendering Services play a vital role. Most designers, real estate agents, and builders use 3D Architectural Rendering to get perfect designs for photorealistic views.
3D Architectural Rendering is a great way to represent the project as more engaging and accurately as possible. For professionals, it provides detailed renderers to create realistic visuals with ease. It helps make improvements and adjustments before the construction starts, which helps in saving time and money. It provides excellent help in completing the project within a time limit.
3D Architectural Rendering is a visual tool for professionals. A three-dimensional computer-generated image of the architectural project shows the stakeholders the final result of the construction before it gets started.
With the help of a three-dimension description, it makes it so easy to show the project in a developed manner. There are many types of 3D Rendering Services. They all include the commonly used photorealistic style and other techniques like hand-planted, abstract, and others.
There are different types of 3D Rendering Services, and some of them are mentioned below:
-
Architectural Animation Rendering
-
Rendering for 3D Architectural Models for Residential Projects
-
Rendering for 3D Models for Commercial Offices
-
3D Interior Rendering Services
-
3D Exterior Rendering Services
Architectural interior detailing is an essential aspect of designing any building or space. One effective way to visualize and communicate these details is through 3D architectural renderings. With this technology, designers can showcase the intricate details of a building's interior, such as lighting, furniture, and material textures, to clients and stakeholders. This level of visual clarity helps to eliminate any misunderstandings or misinterpretations during the design process, ultimately resulting in a better-designed space that meets the client's expectations. Furthermore, 3D renderings can assist in identifying any design flaws or inconsistencies early on, saving time and resources during the construction phase.
Some of the advantages of 3D Architectural Rendering which facilitate the professionals in providing better services are:
Cost-Effective
Using 3D rendering services instead of using 2D blueprints helps in providing a clear vision of the construction with a 360-degree virtual tour of the project. Because of that, changes can be done in a few clicks, saving the modification cost; thus, 3D Architectural Rendering Services is more cost-effective.
Clear Communication
Architects, interior designers, and real estate agents can easily explain the project details to the construction team and stakeholders using 3D Visualization to clarify the project. That’s why the communication between them is apparent, and the execution of the project can be done without any confusion.
Reduces Errors
Using 3D Architectural Rendering helps rectify the errors that cannot be solved using 2D blueprints or diagrams. 3D Rendering can show the correct interpretation of the project so that you can easily spot the error and correct them immediately.
Architectural Designs always focus on meeting the demands and needs to create a living space, combining technologies and aesthetics. It mixes the designs to understand the process of creativity.
Architectural design is the best way of planning and designing in a specific style for different types of buildings. Some other factors involved are related space, aesthetic geometry, and much more.
The five essential steps in the process of Architectural Design are as follows:
-
Schematic Designs
-
Design Development
-
Documentation Phase
-
Biding (Negotiation)
-
Construction Administration
Architectural design is the process of planning, conceptualizing, and providing a framework. It is the art behind a complete structure and the perfect design of a building. There are different types of approaches in architectural designs; the selection of the procedures varies from case to case.
Architectural Engineering Services, also known as Building Engineering services, deals with different aspects of the engineering system, such as fire alarms, electrical structure, mechanical planning, designs, construction, and building technology.
In conclusion, 3D architectural renderings are a valuable tool that can significantly enhance the design process for any project. From aiding in the visualization of intricate interior detailing to catching design flaws early on, this technology can help ensure a successful outcome for your project. As a leading provider of architectural interior detailing services, Silicon Engineering Consultants LLC utilizes the latest technology and software to provide our clients with the most accurate and detailed 3D renderings. Contact us today to learn more about how we can help bring your design vision to life.


Comments
Post a Comment