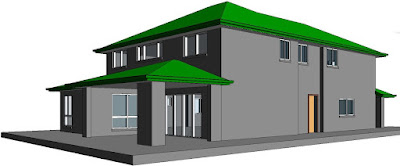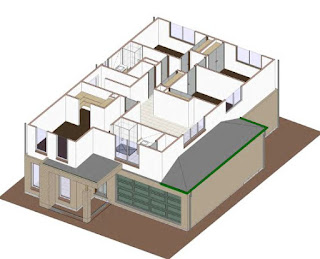 |
| REVIT Building Design Services |
Building Information Modeling (BIM) defines the physical and functional characteristics, allowing architects and engineers to simulate and analyze building performance, construction processes, and potential design problems during and after the completion of the BIM Building project. It is an intelligent 3D model-based process that provides AEC professionals with the information and tools to design, build, and manage buildings and infrastructure more efficiently. In recent years, BIM has become an essential tool for BIM Architectural Services, revolutionizing facilities and infrastructure. In addition, it has become a powerful tool for architects and engineers to design, plan, and visualize buildings.
BIM always provides valuable insights and improves project outcomes in several ways. Some essential points that make BIM an increasingly popular and important tool in Architectural BIM Modeling Services are:
-
Integrated Association:
Architectural BIM Services enables all project stakeholders to access a single, shared source of information, which fosters collaboration and reduces the risk of misunderstandings, mistakes, and updates. BIM allows multiple parties to work on the project simultaneously, improving cooperation and coordination between architects, engineers, contractors, and stakeholders. It results in a more efficient, streamlined design process and a better final product.
-
Top-notch Design Quality:
BIM Architectural Service allows architects and engineers to test and validate design alternatives, assess building performance under different scenarios, and optimize building systems to improve energy efficiency. In addition, architectural engineers create highly detailed and accurate 3D models of buildings and infrastructure, providing them with a clear understanding of the design and its components. It helps identify design issues and solve early conflicts in the design process, reducing the risk of costly rework and delays.
-
Cost and Schedule Predictability:
Architectural BIM Consulting Services rendered by Silicon Engineering Consultants LLC provide a detailed, up-to-date view of the construction process, including costs and schedules, allowing project teams to identify potential cost overruns. In addition, they deliver accurate and up-to-date cost information, finalize estimated project costs, and manage budgets more accurately.
-
Improved Construction Safety:
REVIT Construction Drawings help identify potential hazards and risks on the construction site, such as conflicting design elements, and to develop safe and efficient construction methods.
-
Enriched Feasibility:
BIM helps REVIT Architecture Service Providers evaluate buildings' environmental impact and design more sustainable and energy-efficient buildings. In addition, BIM provides the tools needed to analyze and optimize the energy performance of facilities and infrastructure, helping to improve sustainability and energy efficiency. As a result, it reduces energy costs and enhances building performance.
-
Augmented productivity:
BIM streamlines the design and construction process, reducing project costs and profitability. It enhances productivity by reducing the need for manual processes and eliminating the risk of errors. It results in faster project completion and improved quality, strengthening the company's overall reputation.
-
Advanced Flexibility:
Architects and engineers have greater flexibility in their designs as they make plans and changes in real-time without starting over from scratch. The increased flexibility ensures that the final product meets the needs and expectations of the client. BIM also determines potential problems before construction begins, allowing architects and engineers to make changes to the design promptly and cost-effectively.
Enhanced Visualization:
Enhanced Visualization within the project allows architects and engineers to visualize a 3D representation of the final product. The improved visualization help identifies potential problems before construction begins, reducing the risk of errors and rework.
 |
Architectural BIM Modeling Services |
Silicon Engineering Consultants LLC is a leading provider of architectural engineering services, offering a range of services. With a team of experienced professionals, we provide high-quality services to clients in the construction industry. Overall, BIM is a powerful tool that will help you and your project to get the best of REVIT Landscape Architecture Services, REVIT Building Design Services, Autodesk REVIT Architecture, and REVIT Architecture Interior Design projects more efficiently, with higher quality, and with a more significant impact on the built environment. Our team has the skills and expertise needed to provide high-quality services that meet the needs of our clients. Contact us today to learn more about how we can help with your architectural engineering needs.

Comments
Post a Comment